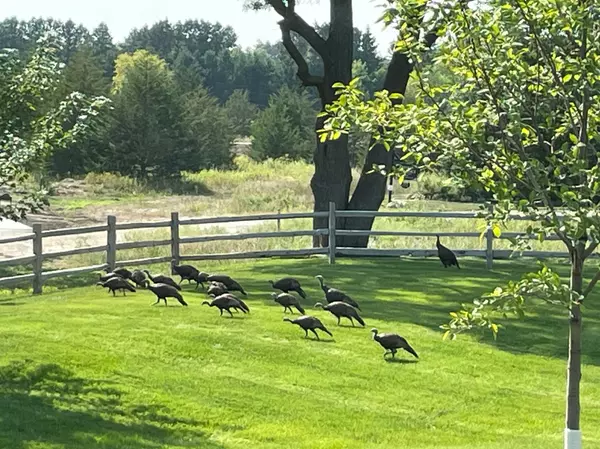$735,000
$750,000
2.0%For more information regarding the value of a property, please contact us for a free consultation.
3 Beds
3 Baths
2,539 SqFt
SOLD DATE : 07/29/2025
Key Details
Sold Price $735,000
Property Type Single Family Home
Sub Type Single Family Residence
Listing Status Sold
Purchase Type For Sale
Square Footage 2,539 sqft
Price per Sqft $289
Subdivision Angela Estates
MLS Listing ID 6690796
Sold Date 07/29/25
Bedrooms 3
Full Baths 1
Half Baths 1
Three Quarter Bath 1
Year Built 2020
Annual Tax Amount $6,090
Tax Year 2025
Contingent None
Lot Size 2.800 Acres
Acres 2.8
Lot Dimensions 130x56x797x160x861
Property Sub-Type Single Family Residence
Property Description
An exquisite home situated on a beautifully private 2.8 acre lot! This executive style one level home is thoughtfully designed with many luxurious upgrades including: Quartz countertops, Alder cabinetry and woodwork, grand 13 foot ceiling in the living room with a floor to ceiling stone surround gas fireplace to serve as a focal point, large paver patio overlooking the beautiful backyard and fenced in lighted outdoor sport court! Practical and functional upgrades can also be appreciated: all living facilities on one level, 36 inch doorways and 42 inch hallways for accessibility, in floor heat, roll in tile shower with rainfall shower head, walk in closets, 3 bedrooms AND an office, screened in porch, fenced garden, and an extra concrete pad alongside the garage. The insulated heated Garage has a Humidity controlled vent fan, in floor heat, and a floor drain! This home is sure to impress!
Location
State MN
County Benton
Zoning Residential-Single Family
Rooms
Basement None
Dining Room Breakfast Area, Informal Dining Room
Interior
Heating Forced Air, Fireplace(s), Radiant Floor
Cooling Central Air
Fireplaces Number 1
Fireplaces Type Gas
Fireplace Yes
Appliance Air-To-Air Exchanger, Dishwasher, Double Oven, Dryer, Exhaust Fan, Gas Water Heater, Water Osmosis System, Microwave, Range, Refrigerator, Tankless Water Heater, Washer, Water Softener Owned
Exterior
Parking Features Attached Garage, Asphalt, Floor Drain, Garage Door Opener, Heated Garage, Insulated Garage, RV Access/Parking
Garage Spaces 3.0
Fence Split Rail, Wood
Roof Type Age 8 Years or Less,Asphalt
Building
Story One
Foundation 2539
Sewer Private Sewer, Septic System Compliant - Yes
Water Private, Well
Level or Stories One
Structure Type Steel Siding
New Construction false
Schools
School District Sauk Rapids-Rice
Read Less Info
Want to know what your home might be worth? Contact us for a FREE valuation!

Our team is ready to help you sell your home for the highest possible price ASAP
GET MORE INFORMATION
REALTOR® | Lic# 40507956






