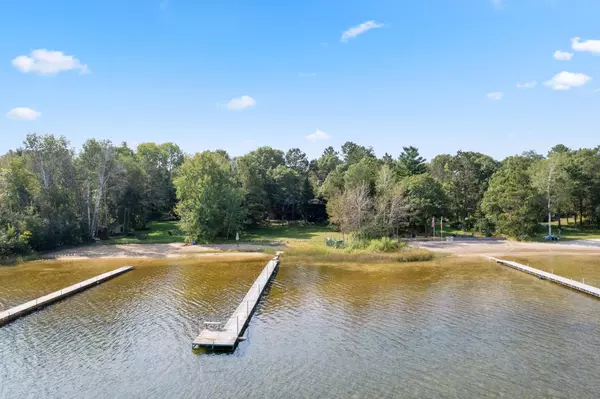$725,000
$825,000
12.1%For more information regarding the value of a property, please contact us for a free consultation.
5 Beds
2 Baths
1,694 SqFt
SOLD DATE : 11/13/2024
Key Details
Sold Price $725,000
Property Type Single Family Home
Sub Type Single Family Residence
Listing Status Sold
Purchase Type For Sale
Square Footage 1,694 sqft
Price per Sqft $427
Subdivision Arnolds Horseshoe Beach
MLS Listing ID 6601663
Sold Date 11/13/24
Bedrooms 5
Full Baths 1
Three Quarter Bath 1
Year Built 1995
Annual Tax Amount $3,739
Tax Year 2024
Contingent None
Lot Size 1.380 Acres
Acres 1.38
Lot Dimensions 705x94x690x112
Property Description
Nestled on the shores of the serene Horseshoe Lake, 13654 Mission Park Drive in Merrifield, MN, offers an authentic cabin experience. This charming property has been a cherished family retreat for over 40 years, making it a rare find on the market. With 5 bedrooms and 2 bathrooms, it provides ample space for gathering with family and friends, while its classic cabin design is perfect for lakeside cabin life.
This home is ready for the next chapter and the layout and location are unbeatable, making it your perfect escape. This property offers 1.38 acres with endless possibilities to turn it into your dream lakeside getaway.
The property also offers easy access to the water for all your boating, fishing, and water sports activities, making it an outdoor lover's paradise. Surrounded by nature, yet just a short drive to the amenities of Merrifield, Crosslake, and the Brainerd/Baxter area, this is the perfect balance of seclusion and convenience. 13654 Mission Park Drive is more than just a cabin—it's an opportunity to create lasting memories, just as the previous family has for over three decades. Whether you're looking for a peaceful retreat or an exciting project, this property has all the elements for your ideal lakeside living
Location
State MN
County Crow Wing
Zoning Residential-Single Family
Body of Water Horseshoe Lake (Sandbar)
Rooms
Basement Block, Drain Tiled, Egress Window(s), Full, Partially Finished, Stone/Rock, Storage Space, Sump Pump, Walkout
Dining Room Kitchen/Dining Room
Interior
Heating Forced Air
Cooling None
Fireplace No
Appliance Dishwasher, Dryer, Electric Water Heater, Microwave, Range, Refrigerator, Washer
Exterior
Parking Features Detached, Gravel, Garage Door Opener
Garage Spaces 2.0
Fence None
Pool None
Waterfront Description Dock,Lake Front,Lake View
View East, Lake, North
Roof Type Age Over 8 Years,Asphalt
Road Frontage No
Building
Lot Description Tree Coverage - Medium
Story One
Foundation 1157
Sewer Private Sewer, Septic System Compliant - Yes
Water Sand Point
Level or Stories One
Structure Type Brick/Stone,Log Siding
New Construction false
Schools
School District Crosby-Ironton
Read Less Info
Want to know what your home might be worth? Contact us for a FREE valuation!

Our team is ready to help you sell your home for the highest possible price ASAP
GET MORE INFORMATION
REALTOR® | Lic# 40507956






