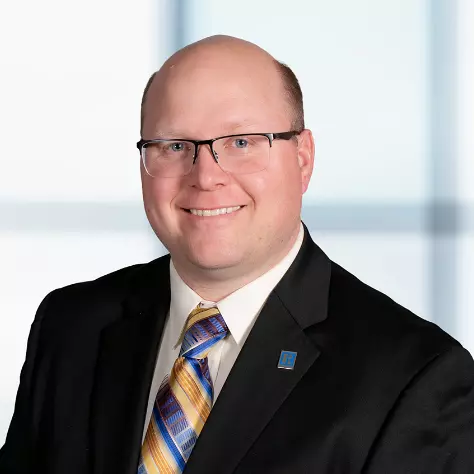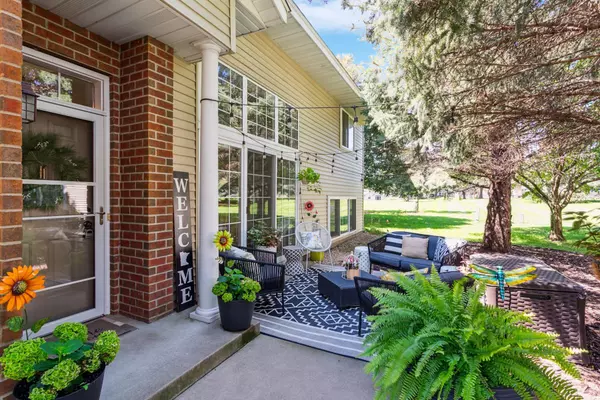$320,000
$315,000
1.6%For more information regarding the value of a property, please contact us for a free consultation.
3 Beds
2 Baths
1,577 SqFt
SOLD DATE : 09/11/2024
Key Details
Sold Price $320,000
Property Type Townhouse
Sub Type Townhouse Side x Side
Listing Status Sold
Purchase Type For Sale
Square Footage 1,577 sqft
Price per Sqft $202
Subdivision Wensmann 6Th Add
MLS Listing ID 6582819
Sold Date 09/11/24
Bedrooms 3
Full Baths 1
Three Quarter Bath 1
HOA Fees $272/mo
Year Built 1994
Annual Tax Amount $3,172
Tax Year 2024
Contingent None
Lot Size 2,613 Sqft
Acres 0.06
Lot Dimensions Common
Property Description
Welcome to this stunning end unit, 3-bedroom, 2-bathroom townhome that exudes elegance and style at every turn. From the moment you step inside, you'll be captivated by the glimmering hardwood floors and creative decor that will leave even the most discerning designers envious.
The main level impresses with a grand entrance, including 12-foot ceilings, an open layout, expansive windows that flood the space with natural light, and a cozy sitting area enhanced by an electric fireplace, creating a warm and inviting ambiance. The versatile layout allows you to customize the space to your liking, whether you prefer two family rooms, dual dining areas, or a dedicated spot for your baby grand piano.
The heart of the home is the beautifully designed kitchen, where modern luxury meets timeless elegance. Black and gold lighting fixtures add a touch of sophistication, perfectly complementing the white cabinets and striking black and grey solid-surface countertops. The black kitchen sink and gas stovetop, paired with stainless steel appliances, create a seamless blend of style and functionality. With abundant counter and cabinet space, this kitchen is as practical as it is beautiful, making it a chef’s dream and the perfect spot for gathering with family and friends.
The primary bedroom is a true retreat, featuring two closets and a walk-through to an updated bathroom that perfectly balances modern style with a welcoming warmth.
Downstairs, the lower level offers even more possibilities with a comfortable family room bathed in natural light, and also features a gas fireplace, . This level also includes a beautifully updated 3/4 bathroom and a spacious third bedroom, providing a perfect haven for guests, in-laws, or a growing family.
One of the highlights of this home is the wonderful sliding glass door that seamlessly connects the indoors to the outdoors, leading to a charming patio that truly feels like a bonus room. Whether you’re hosting a summer barbecue or enjoying a quiet morning coffee, this space brings the best of both worlds together.
With updated bathrooms and kitchen, a versatile floor plan, and the added convenience of a fully finished lower level, this home is the epitome of modern living with a touch of timeless charm. Don’t miss the opportunity to make this extraordinary property your own.
Location
State MN
County Dakota
Zoning Residential-Single Family
Rooms
Basement Daylight/Lookout Windows
Dining Room Informal Dining Room, Kitchen/Dining Room, Living/Dining Room, Other, Separate/Formal Dining Room
Interior
Heating Forced Air, Fireplace(s)
Cooling Central Air
Fireplaces Number 2
Fireplaces Type Electric, Family Room, Gas
Fireplace Yes
Appliance Dishwasher, Disposal, Dryer, Gas Water Heater, Microwave, Range, Refrigerator, Washer, Water Softener Owned
Exterior
Garage Attached Garage
Garage Spaces 2.0
Fence None
Roof Type Architecural Shingle,Pitched
Building
Lot Description Tree Coverage - Medium
Story Three Level Split
Foundation 1109
Sewer City Sewer/Connected
Water City Water/Connected
Level or Stories Three Level Split
Structure Type Vinyl Siding
New Construction false
Schools
School District Rosemount-Apple Valley-Eagan
Others
HOA Fee Include Maintenance Structure,Hazard Insurance,Lawn Care,Maintenance Grounds,Professional Mgmt,Trash,Snow Removal
Restrictions Pets - Cats Allowed,Pets - Dogs Allowed,Pets - Number Limit,Pets - Weight/Height Limit,Rental Restrictions May Apply
Read Less Info
Want to know what your home might be worth? Contact us for a FREE valuation!

Our team is ready to help you sell your home for the highest possible price ASAP
GET MORE INFORMATION

REALTOR® | Lic# 40507956






