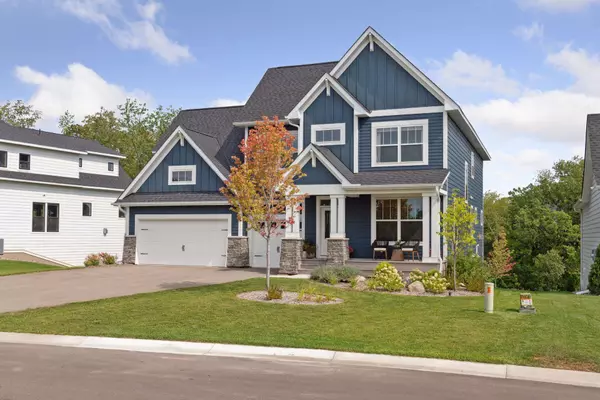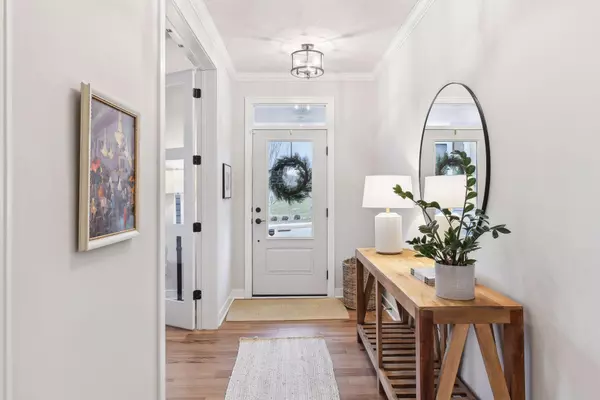$1,062,000
$1,089,000
2.5%For more information regarding the value of a property, please contact us for a free consultation.
5 Beds
5 Baths
4,519 SqFt
SOLD DATE : 04/12/2024
Key Details
Sold Price $1,062,000
Property Type Single Family Home
Sub Type Single Family Residence
Listing Status Sold
Purchase Type For Sale
Square Footage 4,519 sqft
Price per Sqft $235
Subdivision Westin Ridge 2Nd Add
MLS Listing ID 6488476
Sold Date 04/12/24
Bedrooms 5
Full Baths 2
Half Baths 1
Three Quarter Bath 2
HOA Fees $112/mo
Year Built 2021
Annual Tax Amount $10,621
Tax Year 2023
Contingent None
Lot Size 0.290 Acres
Acres 0.29
Lot Dimensions 69x173
Property Description
Stunning newer construction Robert Thomas home in sought after Westin Ridge. This Wesley model is packed with beautiful details from wood floors, open staircase and lots of built-ins! The spacious floorplan offers numerous light filled spaces and stylish decor. The main floor feat: 2 office spaces, Great room w/ fireplace and a lovely kitchen w/ custom island and farm sink. The dining area opens to a screened porch and deck that overlook a picturesque backyard and meadow. The 2nd floor feat. a serene master suite with tray ceilings and a spa-like master bath, heated floors, and walk-in California Closet. 3 more bedrooms, jack and jill bath, additional 3/4 bath and a bonus room complete the 2nd floor. The walkout lower level has plenty of space for entertaining and day to day living: Family room w/ fireplace, game area, wet bar, 5th bedroom and 3/4 bath. The oversized storage room is perfect for a future exercise space. Community Pool and Playground available for all residents.
Location
State MN
County Hennepin
Zoning Residential-Single Family
Rooms
Basement Daylight/Lookout Windows, Egress Window(s), Finished, Full, Walkout
Dining Room Eat In Kitchen, Kitchen/Dining Room, Living/Dining Room
Interior
Heating Forced Air, Radiant Floor
Cooling Central Air
Fireplaces Number 2
Fireplaces Type Family Room, Gas, Living Room
Fireplace Yes
Appliance Cooktop, Dishwasher, Disposal, Dryer, Exhaust Fan, Microwave, Refrigerator, Wall Oven, Washer, Wine Cooler
Exterior
Garage Attached Garage
Garage Spaces 3.0
Pool Below Ground, Outdoor Pool, Shared
Building
Story Two
Foundation 1502
Sewer City Sewer - In Street
Water City Water - In Street
Level or Stories Two
Structure Type Fiber Cement
New Construction false
Schools
School District Wayzata
Others
HOA Fee Include Professional Mgmt,Recreation Facility,Shared Amenities
Read Less Info
Want to know what your home might be worth? Contact us for a FREE valuation!

Our team is ready to help you sell your home for the highest possible price ASAP
GET MORE INFORMATION

REALTOR® | Lic# 40507956






