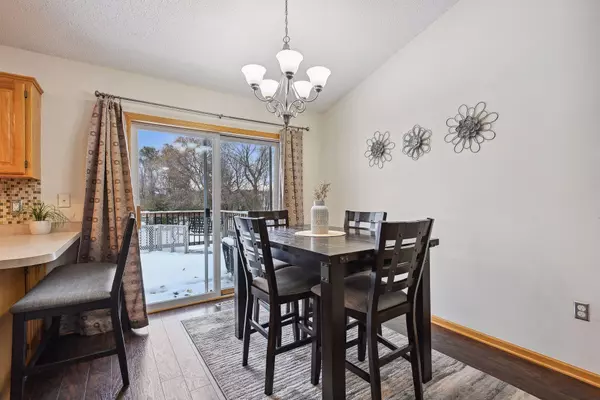$344,900
$344,900
For more information regarding the value of a property, please contact us for a free consultation.
4 Beds
2 Baths
1,740 SqFt
SOLD DATE : 02/16/2024
Key Details
Sold Price $344,900
Property Type Single Family Home
Sub Type Single Family Residence
Listing Status Sold
Purchase Type For Sale
Square Footage 1,740 sqft
Price per Sqft $198
Subdivision Savannah Meadows
MLS Listing ID 6449106
Sold Date 02/16/24
Bedrooms 4
Full Baths 1
Three Quarter Bath 1
Year Built 2001
Annual Tax Amount $3,370
Tax Year 2023
Contingent None
Lot Size 0.690 Acres
Acres 0.69
Lot Dimensions 206x179x213x86x21
Property Description
Welcome home! This meticulously maintained split-level walkout home is a true gem, brimming with recent upgrades that reflect a commitment to quality and comfort. With its generous layout and cleverly designed storage solutions, this residence offers an abundance of space for your needs. The kitchen features gleaming stainless steel appliances and a tile backsplash that adds a touch of elegance. Retreat to the upper-level primary bedroom, where a spacious walk-in closet provides ample storage for your wardrobe. Step out onto the expansive deck and envision yourself hosting gatherings with friends and family or savoring quiet evenings with a good book. The deck overlooks a picturesque backyard, offering both privacy and a canvas for your gardening aspirations. Location-wise, you'll appreciate the easy access to Highway 169 for seamless commuting and the proximity to the Sherburne National Wildlife Refuge, perfect for nature enthusiasts and outdoor adventurers.
Location
State MN
County Sherburne
Zoning Residential-Single Family
Rooms
Basement Block, Drain Tiled, Finished, Full, Sump Pump, Walkout
Dining Room Breakfast Area, Informal Dining Room, Kitchen/Dining Room
Interior
Heating Forced Air
Cooling Central Air
Fireplace No
Appliance Dishwasher, Disposal, Dryer, Exhaust Fan, Humidifier, Gas Water Heater, Water Filtration System, Microwave, Range, Refrigerator, Stainless Steel Appliances, Washer, Water Softener Owned
Exterior
Garage Attached Garage, Asphalt, Garage Door Opener
Garage Spaces 3.0
Fence None
Pool None
Roof Type Age 8 Years or Less,Asphalt
Building
Lot Description Tree Coverage - Medium
Story Four or More Level Split
Foundation 1008
Sewer Shared Septic
Water Well
Level or Stories Four or More Level Split
Structure Type Brick/Stone,Vinyl Siding
New Construction false
Schools
School District Elk River
Read Less Info
Want to know what your home might be worth? Contact us for a FREE valuation!

Our team is ready to help you sell your home for the highest possible price ASAP
GET MORE INFORMATION

REALTOR® | Lic# 40507956






