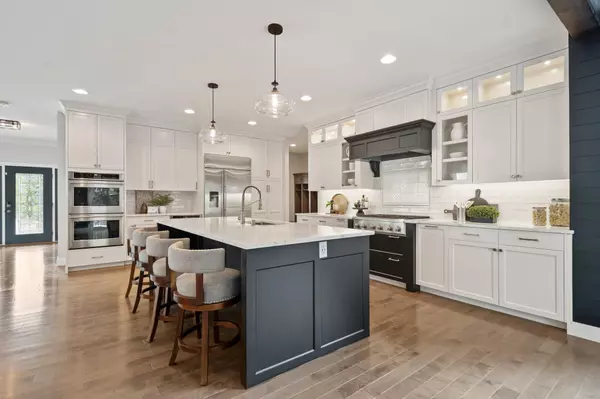$1,350,000
$1,375,000
1.8%For more information regarding the value of a property, please contact us for a free consultation.
5 Beds
5 Baths
5,504 SqFt
SOLD DATE : 09/23/2022
Key Details
Sold Price $1,350,000
Property Type Single Family Home
Sub Type Single Family Residence
Listing Status Sold
Purchase Type For Sale
Square Footage 5,504 sqft
Price per Sqft $245
Subdivision Williston Park Acres 2Nd Add
MLS Listing ID 6236224
Sold Date 09/23/22
Bedrooms 5
Full Baths 1
Half Baths 1
Three Quarter Bath 3
Year Built 2019
Annual Tax Amount $13,762
Tax Year 2022
Contingent None
Lot Size 0.620 Acres
Acres 0.62
Lot Dimensions 110x264x117x226
Property Description
WOW opportunity, LIKE NEW! Custom built, bright & open floor-plan with high-end finishes throughout. Gourmet kitchen w/ custom white cabinetry, Monogram apps (inc gas cooktop) huge center island & subway tile. Main level 4-season porch w/ fireplace, walking out to deck & LL concrete patio. Enjoy privacy, mature trees & oversized lot. Upper level w/ 4 beds, 3 baths, laundry room & huge loft w/ fireplace. Stunning Primary Suite w/ tray ceiling walking out to private deck & stunning bath, including walk-in closet with custom built-ins. Finished LL w/ wet bar, island, stone fireplace and addt’l bed/exercise room w/ natural wood sauna & 3/4 bath. Addt’l perks: heated garage w/ epoxy flooring, 5 mounted Samsung Smart TV’s (hard wired/new within 9 mos) & gutters w/ leaf guard. McKenzie Park directly across the street w/ playground, soccer field, hockey rink & basketball court. Minutes to DT Wayzata & Ridgedale Shopping Center. Only available due to relocation.
Location
State MN
County Hennepin
Zoning Residential-Single Family
Rooms
Basement Daylight/Lookout Windows, Drainage System, Egress Window(s), Finished, Full, Concrete, Sump Pump
Dining Room Breakfast Area, Eat In Kitchen, Informal Dining Room, Living/Dining Room
Interior
Heating Forced Air
Cooling Central Air
Fireplaces Number 5
Fireplaces Type Gas, Living Room
Fireplace Yes
Appliance Air-To-Air Exchanger, Cooktop, Dishwasher, Dryer, Exhaust Fan, Microwave, Refrigerator, Wall Oven, Washer
Exterior
Garage Attached Garage, Asphalt, Insulated Garage
Garage Spaces 3.0
Fence Partial
Roof Type Age 8 Years or Less
Building
Story Two
Foundation 1440
Sewer City Sewer/Connected
Water City Water/Connected
Level or Stories Two
Structure Type Brick/Stone,Engineered Wood
New Construction false
Schools
School District Hopkins
Read Less Info
Want to know what your home might be worth? Contact us for a FREE valuation!

Our team is ready to help you sell your home for the highest possible price ASAP
GET MORE INFORMATION

REALTOR® | Lic# 40507956






