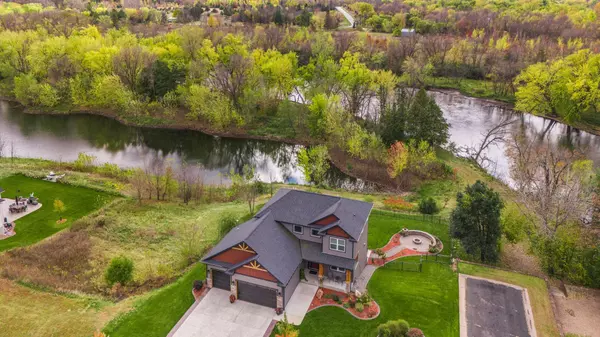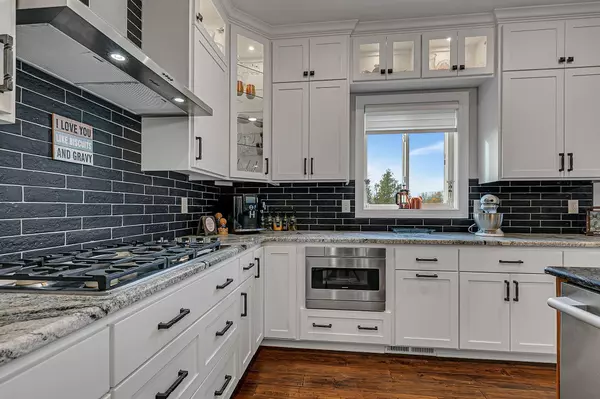
4 Beds
3 Baths
2,128 SqFt
4 Beds
3 Baths
2,128 SqFt
Open House
Sun Nov 02, 2:00pm - 4:00pm
Key Details
Property Type Single Family Home
Sub Type Single Family Residence
Listing Status Active
Purchase Type For Sale
Square Footage 2,128 sqft
Price per Sqft $321
Subdivision River Run
MLS Listing ID 6808508
Bedrooms 4
Full Baths 1
Half Baths 1
Three Quarter Bath 1
Year Built 2021
Annual Tax Amount $5,444
Tax Year 2025
Contingent None
Lot Size 0.500 Acres
Acres 0.5
Lot Dimensions 117x190x102x246
Property Sub-Type Single Family Residence
Property Description
Welcome to this intentionally crafted, one-owner home nestled in a serene setting that overlooks a tranquil pond, winding river, and lush valley. Located on a private road adjacent to a scenic common lookout point, this property offers a peaceful retreat with views that will leave you in awe. Three Rivers park area ensures that there will be no future construction to the west or south. The backyard is a true showstopper—designed to honor the views and enhance the experience, it features a two-tiered deck perfect for entertaining, a spacious covered patio accessible from the lower-level walkout, a fenced yard, and solid stone path that leads to a cozy outdoor fireplace surrounded by pavers and a seating wall. Pond is full of fish and the neighborhood enjoys the winter skating and hockey that the space provides. Postcard views from a magazine worthy design! Step inside and be greeted by a welcoming front porch and an entryway that immediately draws your eye through the living area to the stunning backyard and oversized windowscape. A main-floor flex room offers versatility as a home office, playroom, or guest suite, complete with custom built-ins, live-edge wood countertops, and oversized windows that flood the space with natural light.
The open-concept living, dining, and kitchen area is designed for modern living, with hand-selected finishes that elevate the entire space. The kitchen features striking black granite countertops, a rich black walnut island, painted cabinetry, and a large picture window that frames the natural landscape—perfect for inspiring your culinary creativity. Stainless steel appliances complement the mix of stone, tile, and wood textures throughout. Additional highlights include a mudroom with built-in storage and a stylish half-bath powder room. Upstairs, you'll find three generously sized bedrooms, a convenient upper-level laundry room, and expansive windows that capture the breathtaking views from every angle. Primary owner suite boats walk in closet and a amazing spa like bathroom with a large tiled walk in shower, dual sink vanity, heated floors and a free standing soaker tub. Garage is oversized heated 3 stall. Lower level is an amazing blank canvas awaiting your finishing touches which could include additional bedrooms, bathrooms and live space. Please enjoy additional descriptions on professional pictures to be posted 10/31/2025.
Location
State MN
County Wright
Zoning Residential-Single Family
Body of Water Crow River
Rooms
Basement Drain Tiled, Full, Concrete, Unfinished, Walkout
Dining Room Kitchen/Dining Room, Living/Dining Room
Interior
Heating Forced Air
Cooling Central Air
Fireplaces Number 1
Fireplaces Type Family Room, Gas, Living Room
Fireplace Yes
Appliance Air-To-Air Exchanger, Dishwasher, Dryer, Microwave, Range, Refrigerator, Washer
Exterior
Parking Features Attached Garage, Concrete, Heated Garage, Insulated Garage
Garage Spaces 3.0
Fence Full, Split Rail
Waterfront Description River View
View Y/N River
View River
Roof Type Age 8 Years or Less,Asphalt
Road Frontage No
Building
Lot Description Some Trees
Story Two
Foundation 1064
Sewer City Sewer/Connected
Water City Water/Connected
Level or Stories Two
Structure Type Engineered Wood
New Construction false
Schools
School District Rockford
Others
Virtual Tour https://vimeo.com/voigtjohnson/review/1131342438/2041bcc3ae
GET MORE INFORMATION

REALTOR® | Lic# 40507956






