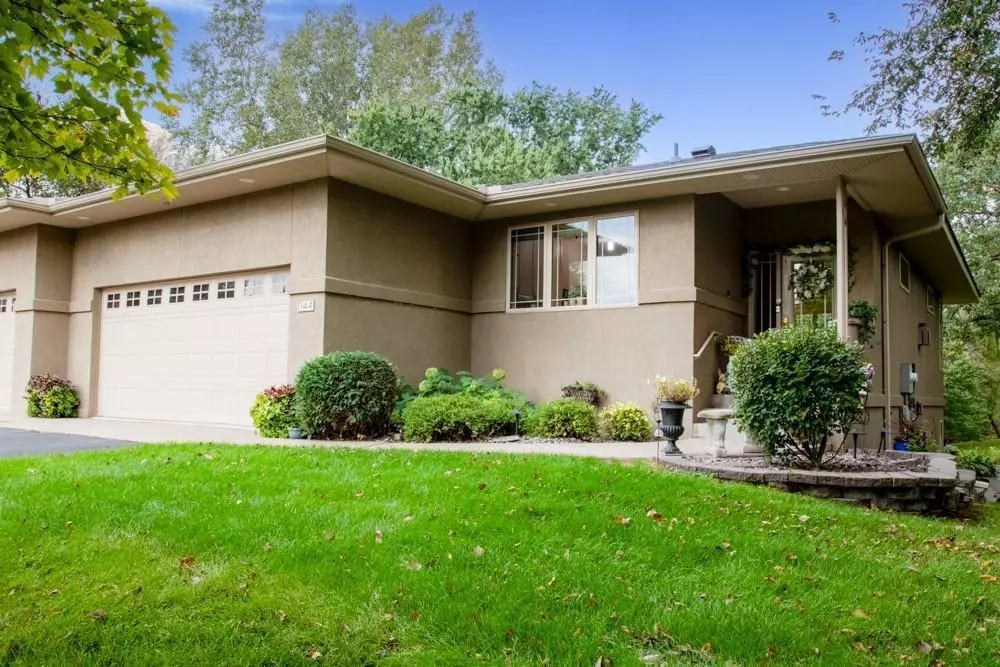
3 Beds
3 Baths
2,800 SqFt
3 Beds
3 Baths
2,800 SqFt
Key Details
Property Type Townhouse
Sub Type Townhouse Side x Side
Listing Status Active
Purchase Type For Sale
Square Footage 2,800 sqft
Price per Sqft $169
Subdivision Prairie West 2Nd Add
MLS Listing ID 6797102
Bedrooms 3
Full Baths 1
Half Baths 1
Three Quarter Bath 1
HOA Fees $400/mo
Year Built 1999
Annual Tax Amount $3,892
Tax Year 2025
Contingent None
Lot Size 3,049 Sqft
Acres 0.07
Lot Dimensions 1
Property Sub-Type Townhouse Side x Side
Property Description
The gourmet eat-in kitchen flows seamlessly into the formal dining room, where a striking full wall mirror enhances the sense of space and sophistication. A cozy gas fireplace warms the inviting living room, creating the perfect spot to relax or entertain. Hunter Douglas blinds throughout add a touch of refinement and allows for effortless light control and privacy.
The walkout lower level is designed for gatherings, complete with a generous family room, wet bar, and a second gas fireplace. Step outside to an oversized patio with a built-in natural gas grill-an entertainer's dream. Two additional bedrooms, a multi use bonus room and a full bath provide comfort and privacy for guests.
The finished double garage is as functional as it is stylish, with abundant custom cabinetry, while the home as a whole offers lots of storage space throughout. Ever detail combines luxury finishes with a warm, welcoming atmosphere in a setting that feels both private and connected.
Location
State MN
County Wright
Zoning Residential-Single Family
Rooms
Basement Block, Egress Window(s), Finished, Full, Walkout
Dining Room Living/Dining Room, Separate/Formal Dining Room
Interior
Heating Forced Air
Cooling Central Air
Fireplaces Number 2
Fireplaces Type Family Room, Gas, Living Room
Fireplace Yes
Appliance Dishwasher, Disposal, Dryer, Humidifier, Gas Water Heater, Microwave, Range, Refrigerator, Stainless Steel Appliances, Washer, Water Softener Owned
Exterior
Parking Features Attached Garage, Concrete, Finished Garage, Garage Door Opener, Parking Lot
Garage Spaces 2.0
Fence None
Pool None
Roof Type Age 8 Years or Less,Architectural Shingle,Pitched
Building
Lot Description Corner Lot, Many Trees
Story One
Foundation 1425
Sewer City Sewer/Connected
Water City Water/Connected
Level or Stories One
Structure Type Stucco
New Construction false
Schools
School District Monticello
Others
HOA Fee Include Maintenance Structure,Hazard Insurance,Lawn Care,Maintenance Grounds,Professional Mgmt,Trash,Snow Removal
Restrictions Mandatory Owners Assoc,Pets - Cats Allowed,Pets - Dogs Allowed
GET MORE INFORMATION

REALTOR® | Lic# 40507956






