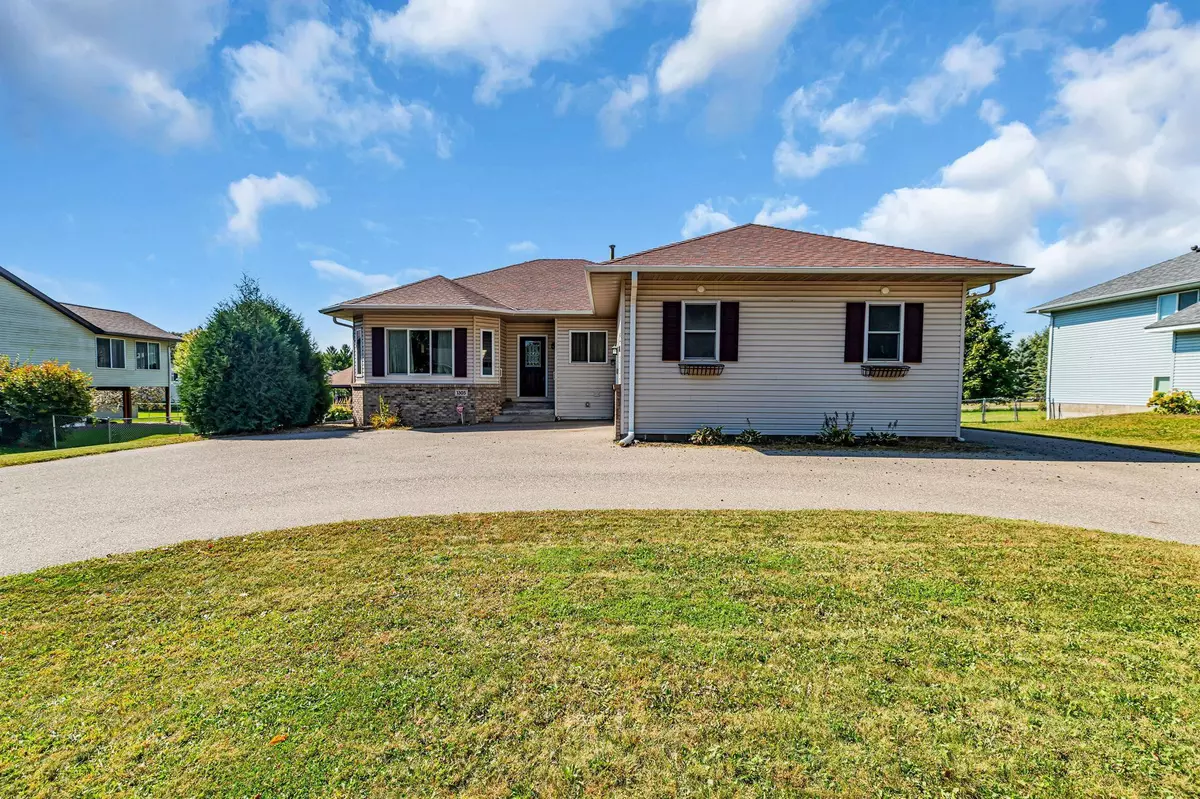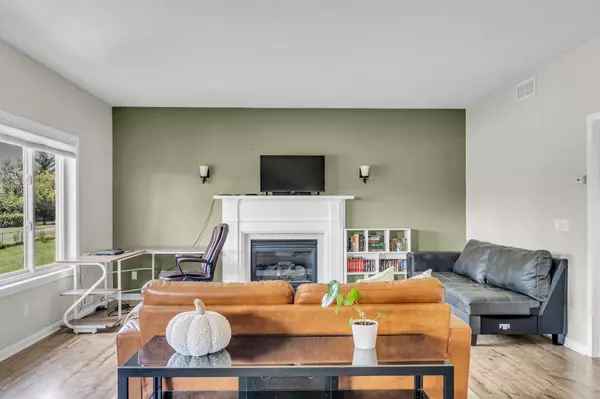
4 Beds
3 Baths
2,388 SqFt
4 Beds
3 Baths
2,388 SqFt
Key Details
Property Type Single Family Home
Sub Type Single Family Residence
Listing Status Active
Purchase Type For Sale
Square Footage 2,388 sqft
Price per Sqft $159
Subdivision Pulaski Ponds 3Rd Add
MLS Listing ID 6790733
Bedrooms 4
Half Baths 1
Three Quarter Bath 2
Year Built 1998
Annual Tax Amount $4,370
Tax Year 2025
Contingent None
Lot Size 0.300 Acres
Acres 0.3
Lot Dimensions 90xN145
Property Sub-Type Single Family Residence
Property Description
and three luxurious bathrooms, this home provides the ideal blend of space and elegance for modern
living.
Step inside and be welcomed by the open floor plan, where natural light pours into the living room, which
features a cozy fireplace — the perfect spot for gathering with family or relaxing on a quiet evening.
The kitchen is a chef's dream with stainless steel appliances, ample counter space, and sleek cabinetry.
The four bedrooms are generously sized and designed for comfort, while the three bathrooms feature
stylish, modern finishes that will make every day feel like a retreat.
Head downstairs to the finished lower level, which offers flexible living space — whether you need a home
office, media room, or extra guest area, this space is ready for your vision.
But the real showstopper is the park-like backyard, providing a peaceful escape just steps from your back
door. Perfect for outdoor entertaining, gardening, or simply enjoying the fresh air, this spacious and
beautifully maintained yard is a rare find.
With its blend of modern features, ample living space, and serene outdoor setting, this home truly has it
all. Don't miss the opportunity to make it yours!
Location
State MN
County Wright
Zoning Residential-Single Family
Rooms
Basement Block
Dining Room Informal Dining Room, Kitchen/Dining Room, Living/Dining Room
Interior
Heating Forced Air
Cooling Central Air
Fireplaces Number 1
Fireplaces Type Gas, Living Room
Fireplace Yes
Appliance Dishwasher, Dryer, Exhaust Fan, Microwave, Range, Refrigerator, Washer
Exterior
Parking Features Attached Garage
Garage Spaces 2.0
Pool None
Building
Lot Description Some Trees
Story One
Foundation 1310
Sewer City Sewer/Connected
Water City Water/Connected
Level or Stories One
Structure Type Vinyl Siding
New Construction false
Schools
School District Buffalo-Hanover-Montrose
Others
Virtual Tour https://excalibur-portraits.aryeo.com/sites/pnmxavo/unbranded
GET MORE INFORMATION

REALTOR® | Lic# 40507956






