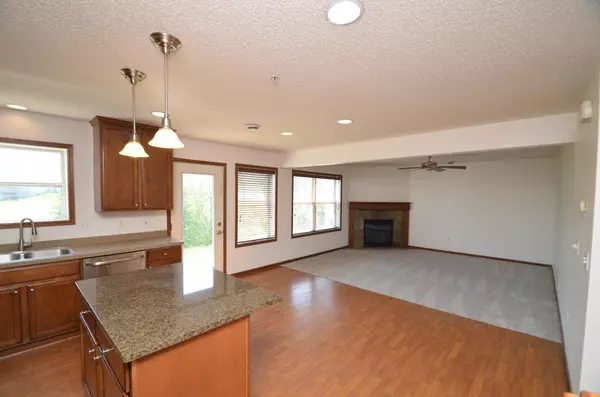3 Beds
3 Baths
1,773 SqFt
3 Beds
3 Baths
1,773 SqFt
Key Details
Property Type Townhouse
Sub Type Townhouse Side x Side
Listing Status Coming Soon
Purchase Type For Sale
Square Footage 1,773 sqft
Price per Sqft $211
Subdivision Taryn Hills 5Th Add
MLS Listing ID 6771949
Bedrooms 3
Full Baths 2
Half Baths 1
HOA Fees $246/mo
Year Built 2007
Annual Tax Amount $3,846
Tax Year 2025
Contingent None
Lot Size 1,742 Sqft
Acres 0.04
Lot Dimensions 32x60x32x60
Property Sub-Type Townhouse Side x Side
Property Description
Upstairs, you'll find a generous primary suite complete with a walk-in closet and private ensuite featuring dual vanities, a soaking tub, and a separate shower. Two additional bedrooms include a walk-in closet in one and a double closet in the other, plus a full bath for added convenience. The expansive loft offers endless possibilities for a home office or lounge area, and the upper-level laundry room makes daily chores a breeze.
Enjoy the peaceful backyard setting with views of lush greenery, providing a sense of privacy and tranquility, all within a well-kept community close to shopping, dining, and parks.
Rentals Allowed
Location
State MN
County Hennepin
Zoning Residential-Single Family
Rooms
Basement None
Dining Room Eat In Kitchen
Interior
Heating Forced Air
Cooling Central Air
Fireplaces Number 1
Fireplaces Type Gas, Living Room, Stone
Fireplace Yes
Appliance Dishwasher, Dryer, Microwave, Range, Refrigerator, Stainless Steel Appliances, Washer
Exterior
Parking Features Attached Garage
Garage Spaces 2.0
Waterfront Description Pond
Building
Story Two
Foundation 800
Sewer City Sewer/Connected
Water City Water/Connected
Level or Stories Two
Structure Type Brick/Stone,Vinyl Siding
New Construction false
Schools
School District Wayzata
Others
HOA Fee Include Hazard Insurance,Lawn Care,Maintenance Grounds,Professional Mgmt,Trash,Snow Removal
Restrictions Mandatory Owners Assoc,Pets - Cats Allowed,Pets - Dogs Allowed,Pets - Number Limit
GET MORE INFORMATION
REALTOR® | Lic# 40507956






