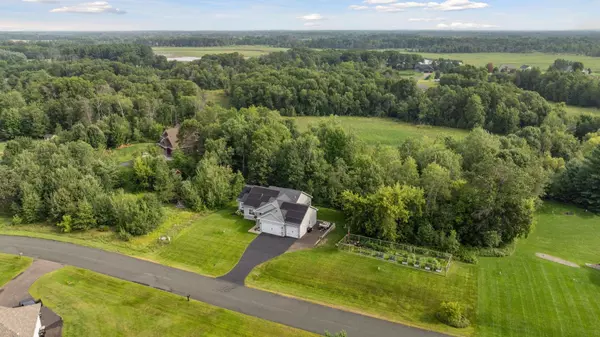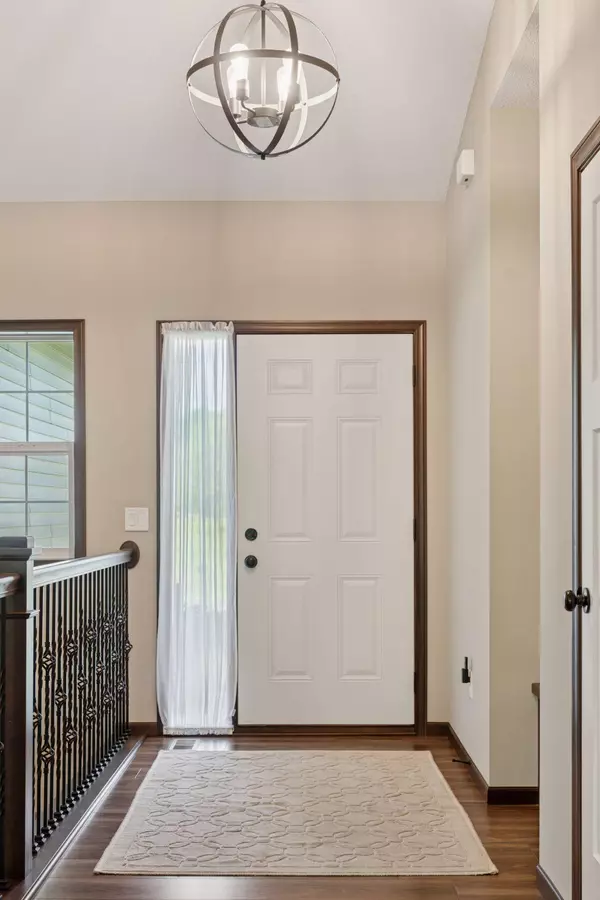5 Beds
3 Baths
2,617 SqFt
5 Beds
3 Baths
2,617 SqFt
Key Details
Property Type Single Family Home
Sub Type Single Family Residence
Listing Status Active
Purchase Type For Sale
Square Footage 2,617 sqft
Price per Sqft $221
Subdivision Smith Lake Wildlife Estates
MLS Listing ID 6769908
Bedrooms 5
Full Baths 3
Year Built 2017
Annual Tax Amount $4,621
Tax Year 2025
Contingent None
Lot Size 2.020 Acres
Acres 2.02
Lot Dimensions 215x411x194x460
Property Sub-Type Single Family Residence
Property Description
Welcome to your private wooded oasis, where country living offers peace and privacy without sacrificing convenience. Nestled just minutes from shopping, parks, and scenic trails, this beautifully maintained home blends the best of both worlds.
Step inside to an open-concept floor plan with three spacious bedrooms and laundry on the main level, designed for effortless everyday living. The gourmet kitchen features a huge center island and an expansive pantry, perfect for home chefs and entertainers alike. The private primary suite is a true retreat, complete with a large ensuite bath and tranquil views.
Downstairs, the fully finished walk-out lower level offers two additional bedrooms, a full bath, and flexible space ideal for guests, hobbies, or a home office.
The garden is truly the envy of the neighborhood, offering beauty and bounty season after season. A recently added parking pad and retaining wall provide room for boats, campers, and all your outdoor toys. The insulated, impeccably organized 3-car garage includes a mini-split heating and cooling system for year-round comfort.
Energy efficiency abounds with solar panels, air-to-air exchanger, and a whole-home water purification system, ensuring clean living and low utility costs.
This home is more than a place-it's a lifestyle. Discover the serenity of nature with the ease of modern amenities.
Location
State MN
County Anoka
Zoning Residential-Single Family
Rooms
Basement Daylight/Lookout Windows, Drain Tiled, Finished, Full, Storage Space, Walkout
Dining Room Breakfast Area, Eat In Kitchen, Informal Dining Room, Kitchen/Dining Room
Interior
Heating Forced Air
Cooling Central Air
Fireplace No
Appliance Air-To-Air Exchanger, Dishwasher, Disposal, Water Filtration System, Microwave, Range, Refrigerator
Exterior
Parking Features Attached Garage, Asphalt, Garage Door Opener, Heated Garage, Insulated Garage, RV Access/Parking
Garage Spaces 3.0
Fence None
Pool None
Roof Type Age 8 Years or Less
Building
Lot Description Many Trees
Story One
Foundation 1650
Sewer Private Sewer
Water Well
Level or Stories One
Structure Type Brick/Stone
New Construction false
Schools
School District St. Francis
Others
Virtual Tour https://tours.spacecrafting.com/n-ds8h7z
GET MORE INFORMATION
REALTOR® | Lic# 40507956






