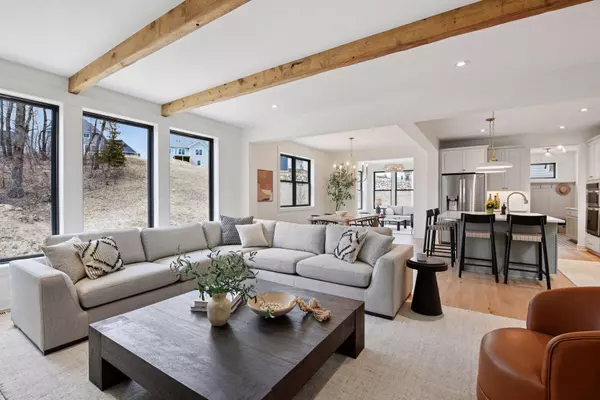5 Beds
5 Baths
4,439 SqFt
5 Beds
5 Baths
4,439 SqFt
Key Details
Property Type Single Family Home
Sub Type Single Family Residence
Listing Status Contingent
Purchase Type For Sale
Square Footage 4,439 sqft
Price per Sqft $217
Subdivision Huntersbrook
MLS Listing ID 6769924
Bedrooms 5
Full Baths 2
Half Baths 1
Three Quarter Bath 2
HOA Fees $99/mo
Year Built 2025
Annual Tax Amount $2,486
Tax Year 2025
Contingent Sale of Another Property
Lot Size 10,454 Sqft
Acres 0.24
Lot Dimensions 73x131x87x131
Property Sub-Type Single Family Residence
Property Description
fireplace, and built-ins. On the main level, you'll also find a flex room with french doors, powder bath,
spacious mudroom, and a cozy sunroom. Upstairs, the spacious owner's suite features a charming box vault ceiling, private full bath with a tiled shower, and a large walk-in closet. Bedrooms 2 and 3 share a Jack-and-Jill bath, and bedroom 4 has an en-suite 3/4 bath. A bonus room and laundry room complete the upper level. The lower level is all about relaxation and fun, with a second fireplace, a 5th bedroom and 3/4 bath, a recreation room/game room, and an exercise room. Anderson windows, dual zoned heat/cooling, enameled woodwork, soft close cabinets doors and drawers, LG appliances, and a fully landscaped yard including irrigation are just a few of the "upgrades" you'll find in this quality constructed home! Quick close possible!
Location
State MN
County Carver
Zoning Residential-Single Family
Rooms
Basement Drain Tiled, Finished, Full, Concrete, Storage Space, Sump Pump
Interior
Heating Forced Air, Fireplace(s), Zoned
Cooling Central Air, Zoned
Fireplaces Number 2
Fireplace No
Appliance Air-To-Air Exchanger, Cooktop, Dishwasher, Disposal, Double Oven, Dryer, ENERGY STAR Qualified Appliances, Exhaust Fan, Humidifier, Microwave, Refrigerator, Stainless Steel Appliances, Tankless Water Heater, Wall Oven, Washer, Water Softener Owned
Exterior
Parking Features Attached Garage, Asphalt, Garage Door Opener
Garage Spaces 3.0
Pool Heated, Outdoor Pool, Shared
Building
Lot Description Many Trees
Story Two
Foundation 1472
Sewer City Sewer/Connected
Water City Water/Connected
Level or Stories Two
Structure Type Brick/Stone,Fiber Cement,Other
New Construction true
Schools
School District Eastern Carver County Schools
Others
HOA Fee Include Other,Shared Amenities
GET MORE INFORMATION
REALTOR® | Lic# 40507956






