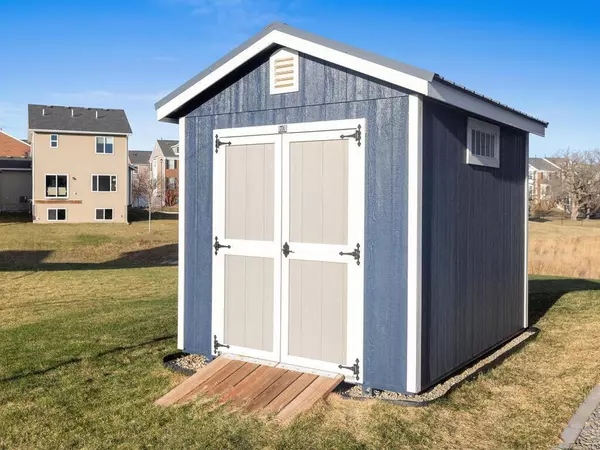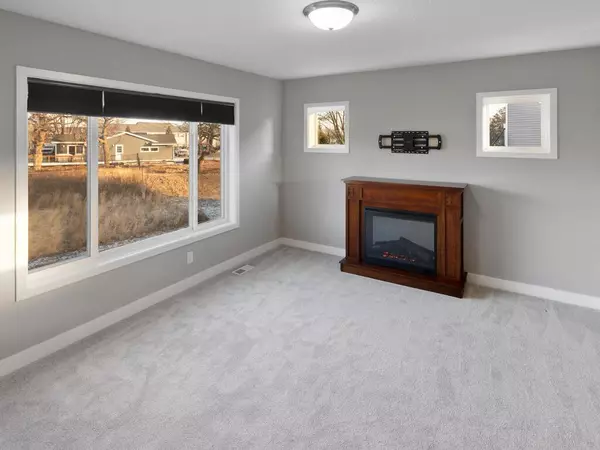
4 Beds
3 Baths
1,700 SqFt
4 Beds
3 Baths
1,700 SqFt
OPEN HOUSE
Sat Dec 14, 12:30pm - 2:30pm
Sun Dec 15, 10:00am - 12:00pm
Key Details
Property Type Single Family Home
Sub Type Single Family Residence
Listing Status Coming Soon
Purchase Type For Sale
Square Footage 1,700 sqft
Price per Sqft $294
Subdivision Stagecoach Sub
MLS Listing ID 6637518
Bedrooms 4
Full Baths 1
Half Baths 1
Three Quarter Bath 1
Year Built 2021
Annual Tax Amount $4,692
Tax Year 2024
Contingent None
Lot Size 0.500 Acres
Acres 0.5
Lot Dimensions 30x30x192x90x142x121
Property Description
Experience like-new living at 1598 Wilking Way! This 4-bedroom, 3-bathroom Fieldstone Family-built home, constructed in 2021, combines modern convenience, quality craftsmanship, and energy efficiency. Located in a prime Shakopee neighborhood, this home is ideal for families and commuters alike.
With 4 bedrooms on one level, main floor laundry, and an eat-in kitchen, the layout is designed with functionality in mind. The kitchen is equipped with top-tier features including a walk-in pantry and microwave convection oven with air fryer, making meal prep a breeze. The oversized washer and dryer provide added efficiency, while the family room’s entertainment/media center creates the perfect space to relax and unwind.
Walking downstairs, the unfinished basement includes large windows, rough-in plumbing, and space to add a 5th bedroom or home office, large family room, full bathroom, and extra storage room. An instant equity potential for the buyer looking for extra space.
Outside, enjoy the added value of a new storage shed and the convenience of a 3-car garage on one of the largest lots you will find in a newer development, a full half acre. The home's location offers easy access to Highway 169, connecting you to shopping, dining, and nearby amenities, all within the highly rated Shakopee school district.
With an Energy Efficient Certificate and a transferrable builder’s warranty, this home delivers long-term value and worry-free living. Schedule your showing today and step into your future!
Location
State MN
County Scott
Zoning Residential-Single Family
Rooms
Basement Block, Unfinished
Dining Room Kitchen/Dining Room
Interior
Heating Forced Air
Cooling Central Air
Fireplace No
Appliance Dishwasher, Disposal, Gas Water Heater, Microwave, Range, Refrigerator, Stainless Steel Appliances, Washer
Exterior
Parking Features Attached Garage, Asphalt
Garage Spaces 3.0
Fence None
Roof Type Age 8 Years or Less,Asphalt
Building
Story Two
Foundation 760
Sewer City Sewer/Connected
Water City Water/Connected
Level or Stories Two
Structure Type Brick/Stone,Vinyl Siding
New Construction false
Schools
School District Shakopee
GET MORE INFORMATION

REALTOR® | Lic# 40507956






