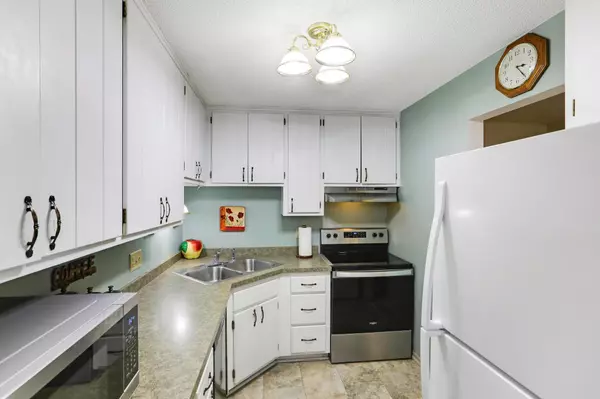
2 Beds
2 Baths
1,308 SqFt
2 Beds
2 Baths
1,308 SqFt
Key Details
Property Type Townhouse
Sub Type Townhouse Quad/4 Corners
Listing Status Contingent
Purchase Type For Sale
Square Footage 1,308 sqft
Price per Sqft $147
Subdivision Sunrise Estates 5Th Add
MLS Listing ID 6630518
Bedrooms 2
Full Baths 1
HOA Fees $180/mo
Year Built 1978
Annual Tax Amount $2,468
Tax Year 2024
Contingent Subject to Statutory Rescission
Lot Size 2,178 Sqft
Acres 0.05
Lot Dimensions 36 x 59
Property Description
unit offers plenty of green space to the east. Large L-shaped family room. The home has a full bath
on the bedroom level plus an extra vanity in the primary bedroom which is the 2nd 1/4 bath. Spacious 8 x 5 walk-in closet in
primary.10 x 10 deck off the dining room. Newer garage door opener with optional My-Q for remote
operation. Windows, Roof, Siding and Deck all replaced in 2014. Seller is offering a $2500 carpet
allowance for buyer to choose new flooring for the upper 2 levels!
Location
State MN
County Hennepin
Zoning Residential-Single Family
Rooms
Basement Block, Daylight/Lookout Windows, Finished
Dining Room Kitchen/Dining Room
Interior
Heating Forced Air
Cooling Central Air
Fireplaces Number 1
Fireplaces Type Family Room, Wood Burning
Fireplace Yes
Appliance Dishwasher, Disposal, Dryer, Range, Refrigerator, Washer, Water Softener Owned
Exterior
Parking Features Attached Garage, Asphalt, Garage Door Opener, Tuckunder Garage
Garage Spaces 2.0
Fence None
Pool None
Roof Type Age Over 8 Years,Architectural Shingle,Asphalt,Pitched
Building
Story Three Level Split
Foundation 928
Sewer City Sewer/Connected
Water City Water/Connected
Level or Stories Three Level Split
Structure Type Brick/Stone,Vinyl Siding
New Construction false
Schools
School District Robbinsdale
Others
HOA Fee Include Maintenance Structure,Lawn Care,Maintenance Grounds,Trash,Snow Removal
Restrictions Mandatory Owners Assoc,Pets - Cats Allowed,Pets - Dogs Allowed
GET MORE INFORMATION

REALTOR® | Lic# 40507956






