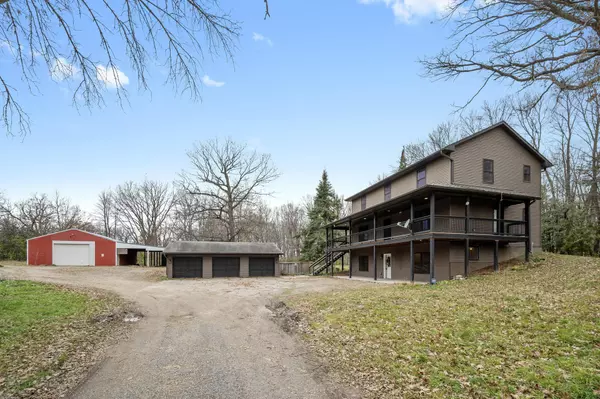
4 Beds
3 Baths
2,979 SqFt
4 Beds
3 Baths
2,979 SqFt
Key Details
Property Type Single Family Home
Sub Type Single Family Residence
Listing Status Active
Purchase Type For Sale
Square Footage 2,979 sqft
Price per Sqft $184
MLS Listing ID 6632711
Bedrooms 4
Full Baths 2
Half Baths 1
Year Built 1960
Annual Tax Amount $4,884
Tax Year 2024
Contingent None
Lot Size 2.930 Acres
Acres 2.93
Lot Dimensions 271x471
Property Description
Enjoy time relaxing outdoors on the wraparound porch and large back deck with access from the kitchen making it perfect for grilling and entertaining. Throughout the home you’ll find hickory cabinets and sleek white granite countertops offering a cohesive, high-end feel. The functional main level floorplan focuses on open spaces and convenience with a spacious open-concept kitchen/dining/living area. The kitchen is sure to impress your inner chef with lots of storage and counter space, stainless steel appliances, and a two-tiered L-shaped island, perfect for informal meals. Tucked just off the kitchen is a powder room–the perfect setup for entertaining whether it be inside or out. The main level also features an impressive primary suite, complete with large walk-in closet and private en suite and bonus access to the wraparound porch. Rounding off the main level is a large laundry room located conveniently just off the kitchen and primary suite.
The second level consists of three large bedrooms, each with its own walk-in closet, and a functional and convenient shared split bathroom with double sinks. The newly finished walk-out basement features a spacious family room, additional bonus/flex room, and two large utility rooms perfect for your storage needs.
Workshops feature: 100 amp electric service throughout with 220 amp service for hoist, A/C, and welding outlet | large workspace has rebar-reinforced poured concrete rated to accommodate up to a 6-ton 2-post car hoist | 4-gang outlets every six feet | Commercial-grade ceiling fan and LED fixtures in tall workspace; ceiling fan and 15-light sockets in shorter workspace
well insulated | two A/C units | Modine furnace (set up for second) | 20 ft. floor drain in each shop | two exterior insulated commercial garage doors w/openers; one interior garage door separating two workspaces | extremely strong built-in workbenches and shelving | insulated loft/office space | uninsulated attic for extra storage
This prime property also has a 3-car detached garage and would be perfect for a small hobby farm, a mechanic, or simply your own private oasis–the opportunities are endless! Surrounded on 3 sides by wooded agricultural land and walking distance to South Lindstrom Lake, this property is a must-see!
Location
State MN
County Chisago
Zoning Residential-Single Family
Rooms
Basement Daylight/Lookout Windows, Finished, Full, Partially Finished, Walkout
Dining Room Breakfast Bar, Living/Dining Room
Interior
Heating Forced Air
Cooling Central Air
Fireplace No
Appliance Dishwasher, Microwave, Range, Refrigerator, Stainless Steel Appliances
Exterior
Garage Detached, Driveway - Other Surface, Heated Garage
Garage Spaces 3.0
Roof Type Asphalt
Building
Lot Description Tree Coverage - Heavy
Story Two
Foundation 1066
Sewer Private Sewer
Water Private
Level or Stories Two
Structure Type Vinyl Siding
New Construction false
Schools
School District Chisago Lakes
GET MORE INFORMATION

REALTOR® | Lic# 40507956






