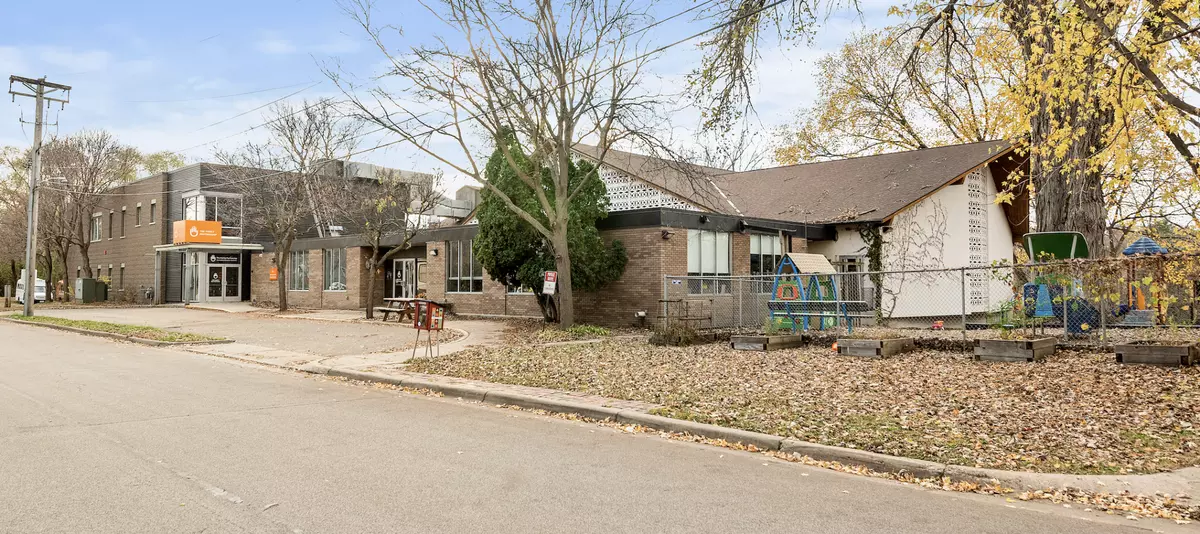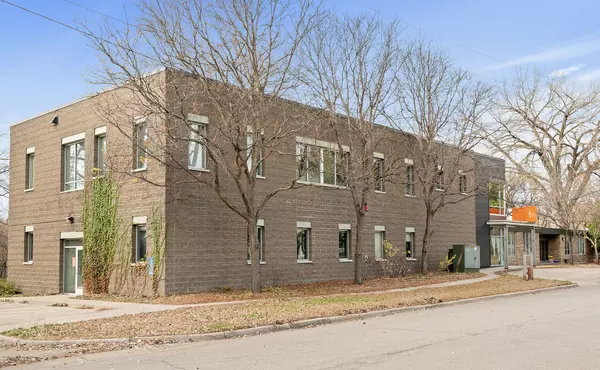REQUEST A TOUR If you would like to see this home without being there in person, select the "Virtual Tour" option and your agent will contact you to discuss available opportunities.
In-PersonVirtual Tour

$ 3,650,000
Est. payment | /mo
0.73 Acres Lot
$ 3,650,000
Est. payment | /mo
0.73 Acres Lot
Key Details
Property Type Commercial
Sub Type Other
Listing Status Active
Purchase Type For Sale
MLS Listing ID 6633239
Year Built 1959
Tax Year 2024
Contingent None
Lot Size 0.730 Acres
Acres 0.73
Lot Dimensions 4998
Property Description
Highlights and Features:
Flanked by six smaller neighborhoods referred to as North Minneapolis
Bordered on the most eastern edge of Golden Valley’s Theodore Wirth Regional Park and the western edge of the Minneapolis City limits
This property is centrally located and minutes to several major thoroughfares
Zoning: I-A Institutional Assembly
Elevator
Parking Spaces: 30
Average Population: 1 mile - 8,499, 3 miles - 68,326, and 5 miles - 227,571
Average Household Income: 1 mile - $58,043, 3 miles - $64,036, and 5 miles - $61,699
Building: 14,650 sf (9,900 sf on 1st floor, and 4,750 sf on 2nd floor)
Lot: .42 acres (18,232 sf)
Year Built: 2000
Tax Exempt
Building: 10,690 sf
Lot: .73 acres (31,752 sf)
Year Built: 1959 (school)
Flanked by six smaller neighborhoods referred to as North Minneapolis
Bordered on the most eastern edge of Golden Valley’s Theodore Wirth Regional Park and the western edge of the Minneapolis City limits
This property is centrally located and minutes to several major thoroughfares
Zoning: I-A Institutional Assembly
Elevator
Parking Spaces: 30
Average Population: 1 mile - 8,499, 3 miles - 68,326, and 5 miles - 227,571
Average Household Income: 1 mile - $58,043, 3 miles - $64,036, and 5 miles - $61,699
Building: 14,650 sf (9,900 sf on 1st floor, and 4,750 sf on 2nd floor)
Lot: .42 acres (18,232 sf)
Year Built: 2000
Tax Exempt
Building: 10,690 sf
Lot: .73 acres (31,752 sf)
Year Built: 1959 (school)
Location
State MN
County Hennepin
Zoning Other
Interior
Heating Forced Air
Inclusions Building, Land
Fireplace No
Exterior
Parking Features Parking Lot
Utilities Available Electric Common, Heating Common, Hot Water Common
Present Use Other
Building
Foundation 25340
Sewer City Sewer/Connected
Water City Water - In Street
Structure Type Brick/Stone
Schools
School District Robbinsdale
Listed by Lisa Christianson • Christianson & Company
GET MORE INFORMATION

Jason Dowdey
REALTOR® | Lic# 40507956



