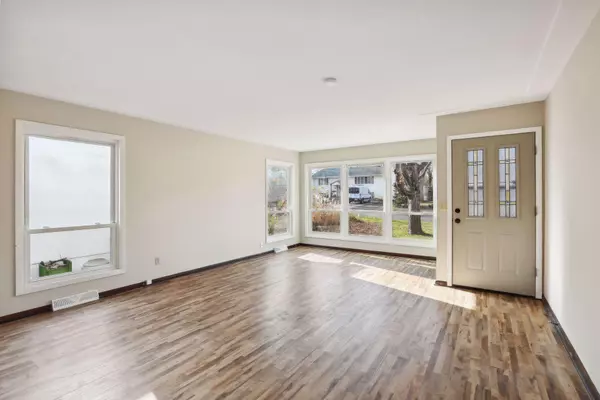
4 Beds
2 Baths
1,984 SqFt
4 Beds
2 Baths
1,984 SqFt
Key Details
Property Type Single Family Home
Sub Type Single Family Residence
Listing Status Active
Purchase Type For Sale
Square Footage 1,984 sqft
Price per Sqft $176
Subdivision Richmond
MLS Listing ID 6633494
Bedrooms 4
Full Baths 1
Three Quarter Bath 1
Year Built 1963
Annual Tax Amount $4,305
Tax Year 2024
Contingent None
Lot Size 5,227 Sqft
Acres 0.12
Lot Dimensions 40x134
Property Description
As you step inside, you'll be greeted by an open and inviting layout. The bright and airy living room is perfect for relaxation or entertaining, with plenty of space to accommodate family gatherings. The neutral tones and sleek L VP flooring create a versatile space that can be easily personalized to suit your style. The heart of the home is the large kitchen, designed to meet all your culinary needs. With abundant counter space and high-quality appliances, it's perfect for cooking and meal prep. Whether you're hosting dinner parties or preparing a casual meal this kitchen accommodates both.
Location
State MN
County Hennepin
Zoning Residential-Single Family
Rooms
Basement Block, Daylight/Lookout Windows, Egress Window(s), Finished, Storage Space, Walkout
Dining Room Informal Dining Room, Living/Dining Room
Interior
Heating Forced Air
Cooling Central Air
Fireplace No
Appliance Dishwasher, Dryer, Exhaust Fan, Range, Refrigerator, Stainless Steel Appliances, Washer
Exterior
Garage Attached Garage, Concrete, Garage Door Opener
Garage Spaces 1.0
Fence None
Pool None
Roof Type Asphalt
Building
Lot Description Tree Coverage - Medium
Story One
Foundation 1195
Sewer City Sewer/Connected
Water City Water/Connected
Level or Stories One
Structure Type Brick/Stone,Vinyl Siding
New Construction false
Schools
School District St. Louis Park
GET MORE INFORMATION

REALTOR® | Lic# 40507956






