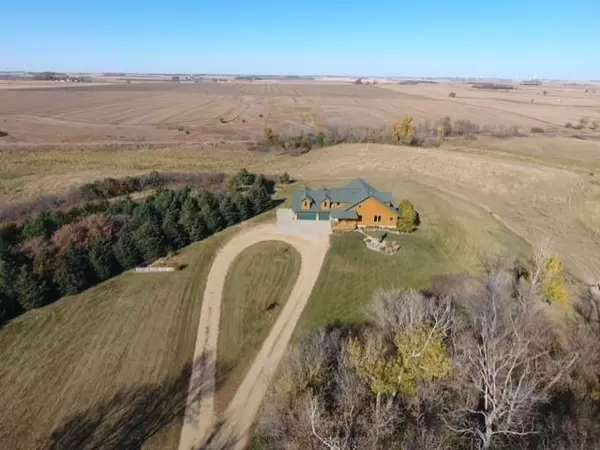4 Beds
3 Baths
5,549 SqFt
4 Beds
3 Baths
5,549 SqFt
Key Details
Property Type Single Family Home
Sub Type Single Family Residence
Listing Status Active
Purchase Type For Sale
Square Footage 5,549 sqft
Price per Sqft $148
MLS Listing ID 6619060
Bedrooms 4
Full Baths 2
Three Quarter Bath 1
Year Built 2003
Annual Tax Amount $3,082
Tax Year 2024
Contingent None
Lot Size 16.420 Acres
Acres 16.42
Lot Dimensions 940' x 761'
Property Description
Beautiful custom single family home with many special touches. The layout includes a great room (nearly 900 sf alone) with vaulted ceilings, large windows for lots of natural light and stone fireplace. The kitchen is sure to impress with its custom cabinetry, solid surface countertops, large eat in-island, coffee nook and large pantry. The balance of the main floor includes a formal dining room, den/flex room, full bath, laundry, office, pet grooming area and an open foyer. Upstairs you will find the primary bedroom with mezzanine view to great room, primary bath with tiled walk-in shower, another office/sitting area and a large bedroom/bonus room above the garage. The lower level is a great space to entertain family and friends a like! It's complete with a family room with lower level walk-out, rec room with kitchenette, 2 bedrooms and another full bath. Geothermal heating and cooling system and in-floor heating in the lower level, garage and also in the primary bathroom (electric coil system). This is a quality constructed home with beautiful craftsmanship, woodwork and flooring throughout. The peace and quiet you seek outdoors can be enjoyed from the open front porch (with brand new decking), a dip in the hot tub off the back deck or the lower level patio area with fire pit.
There are several outbuildings on site as well, including a finished and heated shop building with both electrical and water supply and a dog kennel. In addition, there is another storage building, loft barn, livestock building, 2 grain bins and 2 silos on site.
This will make someone a beautiful place to call home and also provides business opportunities for the right buyer. Potential to purchase additional pasture acres as well. Lots to love, so inquire today!
Location
State MN
County Pipestone
Zoning Agriculture
Rooms
Basement 8 ft+ Pour
Dining Room Eat In Kitchen, Separate/Formal Dining Room
Interior
Heating Geothermal, Radiant Floor
Cooling Geothermal
Fireplaces Number 1
Fireplaces Type Gas, Stone
Fireplace Yes
Appliance Air-To-Air Exchanger, Central Vacuum, Dishwasher, Range, Refrigerator, Stainless Steel Appliances
Exterior
Parking Features Attached Garage
Garage Spaces 3.0
Roof Type Asphalt
Building
Lot Description Tree Coverage - Heavy
Story One and One Half
Foundation 1664
Sewer Private Sewer
Water Rural
Level or Stories One and One Half
Structure Type Cedar
New Construction false
Schools
School District Pipestone Area Schools
GET MORE INFORMATION
REALTOR® | Lic# 40507956






