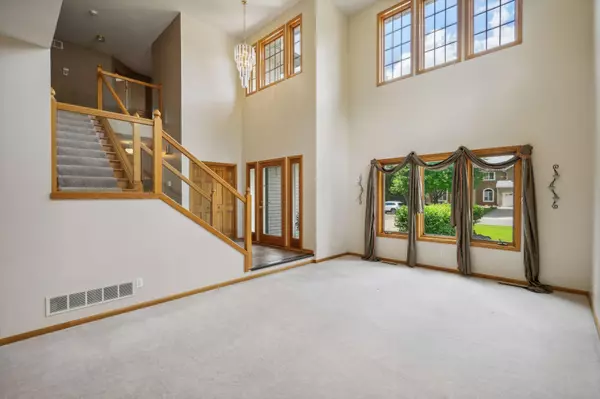
5 Beds
4 Baths
4,050 SqFt
5 Beds
4 Baths
4,050 SqFt
Key Details
Property Type Single Family Home
Sub Type Single Family Residence
Listing Status Active
Purchase Type For Sale
Square Footage 4,050 sqft
Price per Sqft $185
Subdivision Timber Ponds
MLS Listing ID 6571045
Bedrooms 5
Full Baths 3
Half Baths 1
Year Built 1996
Annual Tax Amount $6,982
Tax Year 2024
Contingent None
Lot Size 0.580 Acres
Acres 0.58
Lot Dimensions 76x289x186x147
Property Description
Features of this dwelling expertly combine a relaxed feel, with sufficient formality, to provide the perfect setting for entertaining your best friends as well as your most particular relatives! Enter the home to a welcoming two-story foyer, formal livingroom/dinning room then into the four-season retreat! The kitchen offers plenty of space for gathering as well as room to meet all cooking needs. The area offers a double wall oven, center island cooktop, with the sink overlooking the cedar deck, enclosed pool area, with the tranquil pond beyond. The kitchen includes a large dinette area, as well as the relaxing familyroom, which also provides ample views of the deck/pool/pond yard features. The large main floor laundry room and ½ bath finish this floor.
Upstairs, the primary bedroom offers an enormous double door ensuite, complete with a spacious walk-in closet and main bathroom with separate tub area. Three additional large bedrooms provide space for large families, or office/flex space. Another full bathroom complete this floor.
The lower level features an entertainers’ dream with a complete granite bar, offering an icemaker and full-size refrigerator. Space sufficient for a full size pool table, opens to a double sided fireplace and media area. This area then opens to the enclosed pool/patio oasis. Another bedroom, office and full bathroom as well as ample storage space, finish out this home.
Outside, the 20’X40’ pool with slide, is complemented by an easy to clean huge concrete enclosed patio area. Invite all your friends … there is room for everyone! The side yard provides space for relaxing and playing games, and offers a secluded fire-pit area. A large shed allows space for storage of all yard tools/toys. Finally, the extra large three+ car garage, with cupboard/organized storage provides space for all your needs!
Don’t delay! This wonderful one owner gem won't be in the market long. Come see it today!
Location
State MN
County Dakota
Zoning Residential-Single Family
Rooms
Basement Daylight/Lookout Windows, Drain Tiled, Finished, Concrete, Partially Finished, Storage Space, Walkout
Dining Room Eat In Kitchen, Informal Dining Room, Kitchen/Dining Room, Living/Dining Room, Separate/Formal Dining Room
Interior
Heating Forced Air, Radiant, Zoned
Cooling Central Air
Fireplaces Number 2
Fireplaces Type Two Sided, Amusement Room, Brick, Family Room, Gas, Insert
Fireplace Yes
Appliance Air-To-Air Exchanger, Cooktop, Dishwasher, Disposal, Double Oven, Dryer, Electronic Air Filter, Humidifier, Gas Water Heater, Refrigerator, Stainless Steel Appliances, Wall Oven, Washer, Water Softener Owned
Exterior
Garage Attached Garage, Concrete, Floor Drain, Garage Door Opener, Heated Garage, Insulated Garage
Garage Spaces 3.0
Fence Other
Pool Below Ground, Heated
Roof Type Age Over 8 Years,Asphalt
Building
Lot Description Irregular Lot, Tree Coverage - Heavy
Story Two
Foundation 2232
Sewer City Sewer/Connected
Water City Water/Connected
Level or Stories Two
Structure Type Vinyl Siding
New Construction false
Schools
School District Inver Grove Hts. Community Schools
GET MORE INFORMATION

REALTOR® | Lic# 40507956






