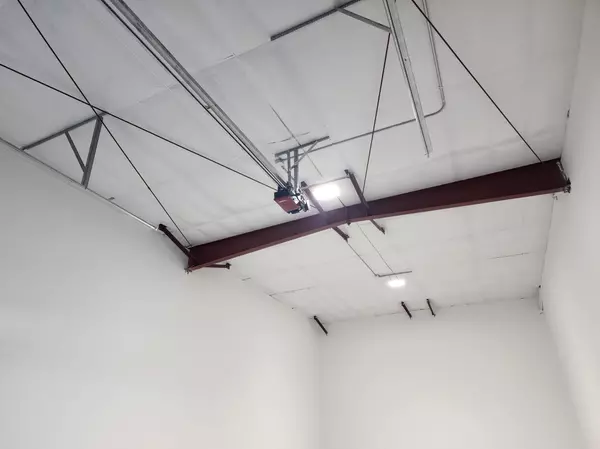REQUEST A TOUR
In-PersonVirtual Tour

$ 234,900
Est. payment | /mo
2,178 Sqft Lot
$ 234,900
Est. payment | /mo
2,178 Sqft Lot
Key Details
Property Type Commercial
Sub Type Business
Listing Status Active
Purchase Type For Sale
Subdivision Groh Commercial Association Ci
MLS Listing ID 6546511
Year Built 2022
Annual Tax Amount $300
Tax Year 2024
Contingent None
Lot Size 2,178 Sqft
Acres 0.05
Lot Dimensions 1,830 sq. ft.
Property Description
Mankato's newest garage condo development. Building features: all steel construction with mono-slope roof and standing seam roofing, front ceiling height 18', back ceiling height 16', fully insulated, 12' x 15' overhead door with opener and windows, 36" walk door, reinforced concrete floor with floor drain, flammable waste trap, separate metered gas, water, 100-amp electric service and LED lighting. Available in single or multiple suites. Optional features: heat and A/C, bathroom, mezzanine or loft, in-floor heat, additional windows, office or lounge, internet, cable tv service, phone.
Location
State MN
County Blue Earth
Zoning Business/Commercial
Interior
Heating None
Inclusions Other
Fireplace No
Exterior
Garage Other
Utilities Available Electric Separate
Present Use Vacant
Building
Foundation 1830
Sewer City Sewer/Connected
Water City Water - In Street
Structure Type Steel Siding
Schools
School District Mankato
Listed by Jeffrey Kaul • Century 21 Atwood
GET MORE INFORMATION

Jason Dowdey
REALTOR® | Lic# 40507956






