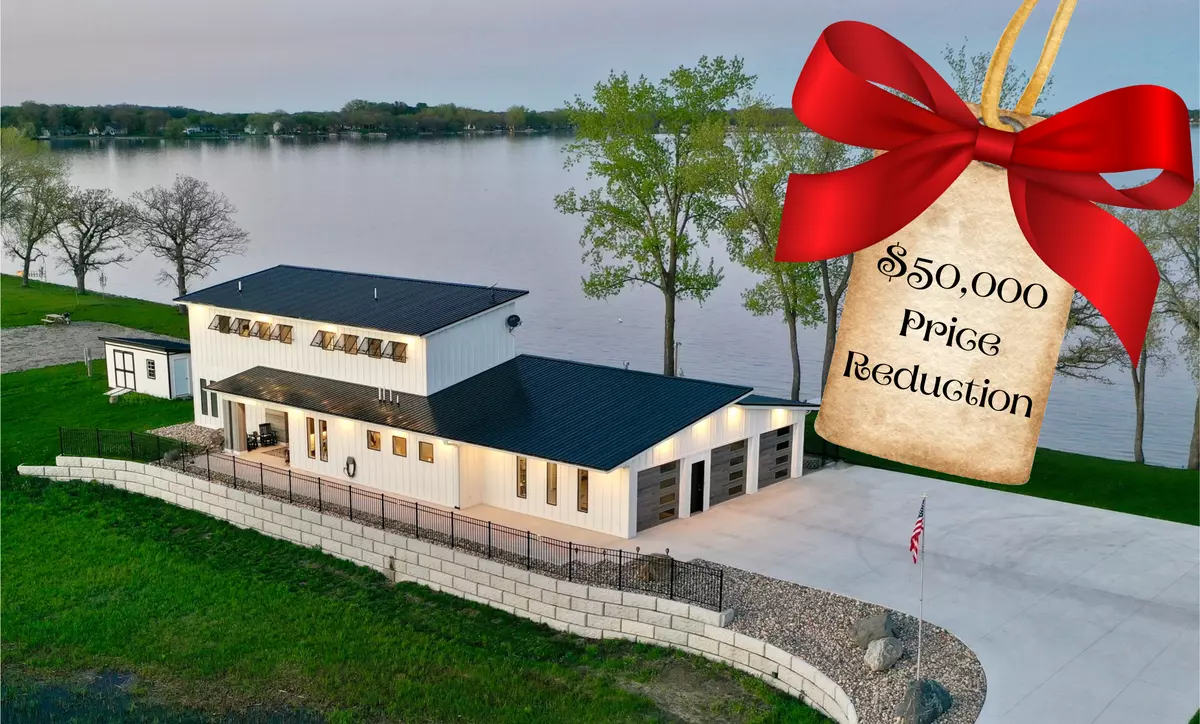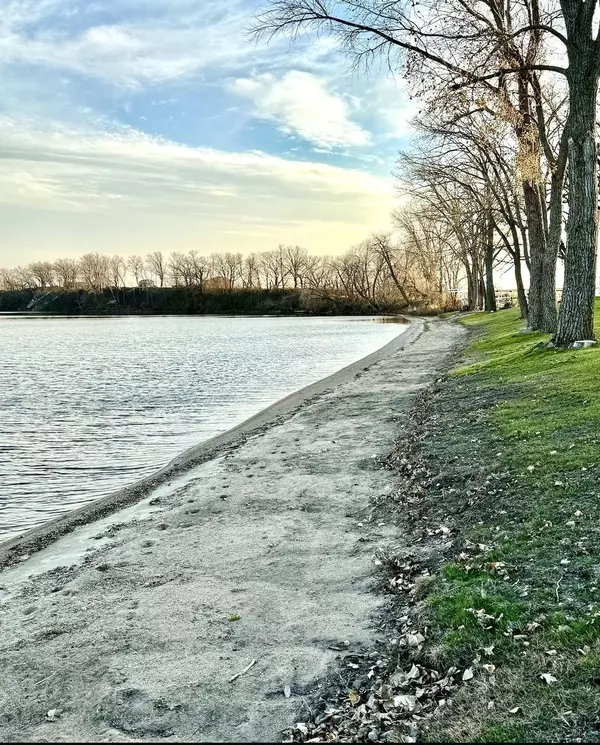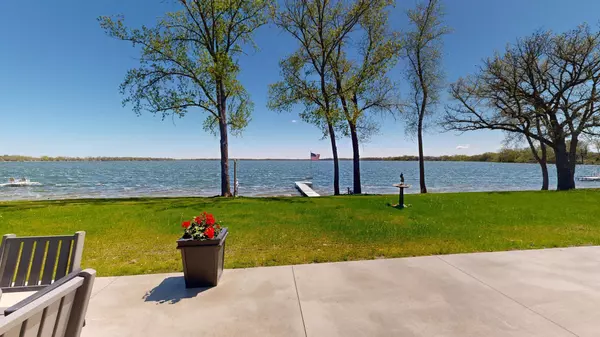
5 Beds
3 Baths
3,228 SqFt
5 Beds
3 Baths
3,228 SqFt
Key Details
Property Type Single Family Home
Sub Type Single Family Residence
Listing Status Active
Purchase Type For Sale
Square Footage 3,228 sqft
Price per Sqft $540
Subdivision Johnson Lakeside Fourth Add
MLS Listing ID 6477018
Bedrooms 5
Full Baths 1
Half Baths 1
Three Quarter Bath 1
Year Built 2023
Annual Tax Amount $8,189
Tax Year 2024
Contingent None
Lot Size 0.940 Acres
Acres 0.94
Lot Dimensions 218x206x167x244
Property Description
Smart Home - newly constructed, modern 5-bedroom (that can easily sleep 14+) year-round luxury retreat. With 206 feet of level sandy shoreline nestled on 4-season recreational Diamond Lake. Featuring a striking design with expansive floor-to-ceiling glass windows and a low-maintenance exterior plus a lawn irrigation system that can be controlled via the internet. Advanced security systems include smart cameras, motion detectors, and biometric access, all managed remotely from anywhere in the world via a secure global app. Inside, a state-of-the-art home automation system manages climate, lighting, and entertainment with ease. The open-concept main level living area includes a gourmet chef's kitchen, a large butler's pantry, and work-from-home 2-station office with installed Starlink and fiber optic access. Complete main level living with additional 3 bedrooms and full bathroom on the upper level. This retreat seamlessly blends contemporary elegance with cutting-edge technology, ensuring comfort and security for an unparalleled living experience.
Location
State MN
County Kandiyohi
Zoning Residential-Single Family
Body of Water Diamond
Rooms
Basement Drainage System, Slab, Tile Shower
Dining Room Breakfast Bar, Eat In Kitchen, Informal Dining Room, Kitchen/Dining Room, Living/Dining Room
Interior
Heating Boiler, Forced Air, Fireplace(s), Radiant Floor
Cooling Central Air
Fireplaces Number 1
Fireplaces Type Decorative, Electric, Living Room
Fireplace Yes
Appliance Air-To-Air Exchanger, Chandelier, Cooktop, Dishwasher, Double Oven, Dryer, Electric Water Heater, Exhaust Fan, Freezer, Fuel Tank - Rented, Water Filtration System, Water Osmosis System, Microwave, Range, Refrigerator, Stainless Steel Appliances, Tankless Water Heater, Wall Oven, Washer, Water Softener Owned
Exterior
Garage Attached Garage, Concrete, Electric, Electric Vehicle Charging Station(s), Floor Drain, Finished Garage, Garage Door Opener, Heated Garage, Insulated Garage, Storage
Garage Spaces 3.0
Fence Partial, Split Rail
Waterfront true
Waterfront Description Lake Front
View East, Lake, Panoramic
Roof Type Age 8 Years or Less,Metal
Road Frontage No
Building
Lot Description Accessible Shoreline, Cleared, Tree Coverage - Light, Underground Utilities
Story Modified Two Story
Foundation 3658
Sewer City Sewer/Connected
Water Drilled, Well
Level or Stories Modified Two Story
Structure Type Fiber Cement
New Construction true
Schools
School District A.C.G.C.
Others
Restrictions None
GET MORE INFORMATION

REALTOR® | Lic# 40507956






