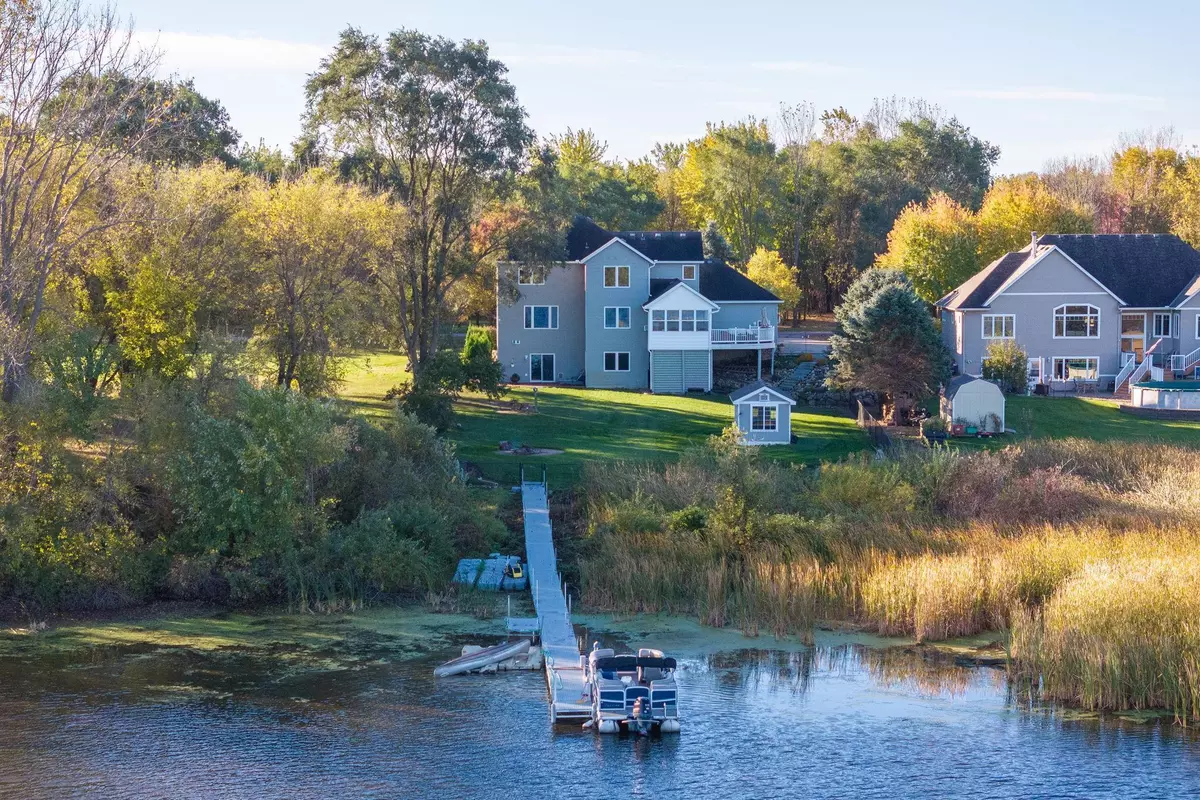
5 Beds
4 Baths
4,218 SqFt
5 Beds
4 Baths
4,218 SqFt
Open House
Wed Nov 19, 3:00pm - 5:00pm
Key Details
Property Type Single Family Home
Sub Type Single Family Residence
Listing Status Coming Soon
Purchase Type For Sale
Square Footage 4,218 sqft
Price per Sqft $171
Subdivision Birkland 4Th Add
MLS Listing ID 6817767
Bedrooms 5
Full Baths 2
Half Baths 1
Three Quarter Bath 1
Year Built 2001
Annual Tax Amount $4,922
Tax Year 2025
Contingent None
Lot Size 1.000 Acres
Acres 1.0
Lot Dimensions 103x100.4x444x5x410.4
Property Sub-Type Single Family Residence
Property Description
Set along the pristine shoreline, this remarkable residence captures breathtaking water views from nearly
every room and includes a large, accessible dock for effortless lake enjoyment. Perfectly positioned for
tranquility and convenience, the home offers easy access to the Sakatah Singing Hills Trail, charming local dining, and the south metro suburbs—just 40 minutes away.
Inside, refined craftsmanship and elegant finishes define the open-concept main level. Rich cherry hardwood floors and custom cabinetry complement striking marble countertops, a generous pantry, and premium appliances designed for both everyday living and entertaining. The grand primary suite is a private retreat featuring a spa-inspired bath with a jetted tub, walk-in shower, dual vanities, and separate his-and-her closets.
Expansive living spaces, gas fireplaces, and panoramic lake vistas create an atmosphere of warmth and sophistication. The daylight lower level offers a full guest suite with a kitchenette/bar, spacious bedroom, and inviting fireplace—ideal for hosting family and friends in comfort.
Enjoy stunning 270-degree views from the glass-enclosed porch, relax on the lakeside deck, or gather around the large fire pit under the stars. Smart home technology, a fully fenced yard, a charming playhouse, mature trees, and an oversized three-car garage complete this extraordinary Cannon Lake estate—a rare opportunity to own a truly luxurious lakefront lifestyle.
Location
State MN
County Rice
Zoning Residential-Single Family
Body of Water Cannon
Rooms
Basement Daylight/Lookout Windows, Drain Tiled, Finished, Full, Concrete, Storage Space, Walkout
Dining Room Informal Dining Room, Separate/Formal Dining Room
Interior
Heating Forced Air
Cooling Central Air
Fireplaces Number 2
Fireplaces Type Family Room, Gas, Living Room, Stone
Fireplace No
Appliance Central Vacuum, Dishwasher, Double Oven, Dryer, Freezer, Microwave, Range, Refrigerator, Washer
Exterior
Parking Features Attached Garage, Concrete, Garage Door Opener, Insulated Garage
Garage Spaces 3.0
Fence Chain Link
Waterfront Description Dock,Lake Front,Lake View
View Lake, North, Panoramic, West
Roof Type Age 8 Years or Less,Asphalt
Road Frontage No
Building
Lot Description Accessible Shoreline, Some Trees
Story Two
Foundation 1358
Sewer Private Sewer
Water Well
Level or Stories Two
Structure Type Brick/Stone,Vinyl Siding
New Construction false
Schools
School District Faribault
Others
Virtual Tour https://my.matterport.com/show/?m=Dokxcd7d24K&brand=0&mls=1&
GET MORE INFORMATION

REALTOR® | Lic# 40507956






